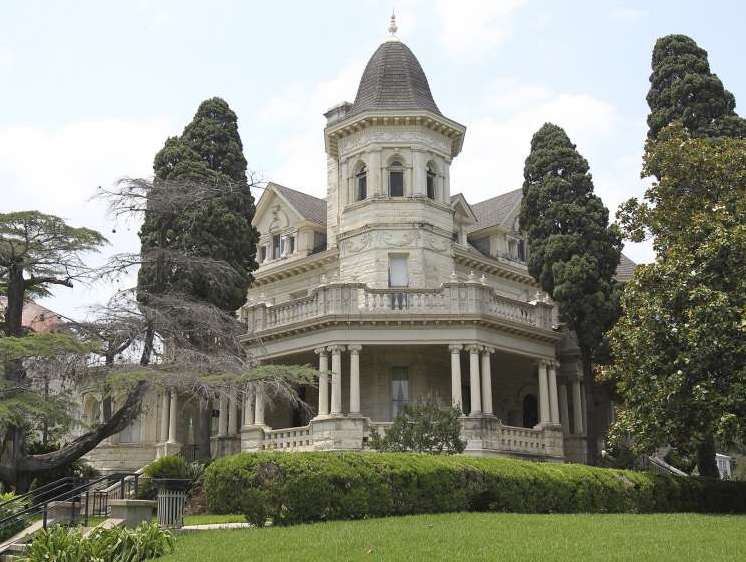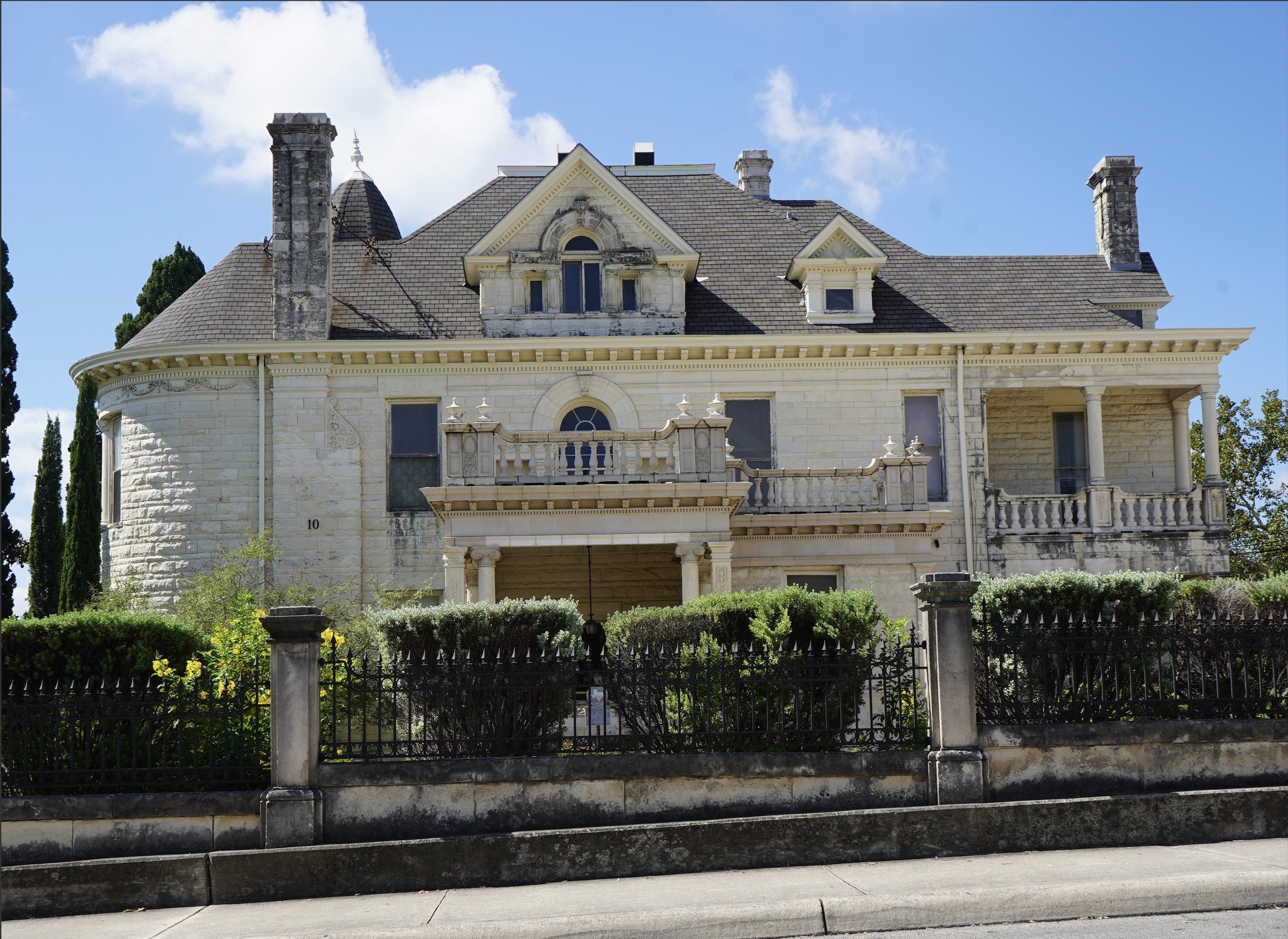Otto Koehler House


310 W Ashby Place
Sculptured friezes, massive stone verandahs, Palladian windows and a polygonal turret are among the details of the rusticated stone turret are among the details of the rusticated stone exterior of this three-story Richardsonian Romanesque mansion built by brewer Otto Koehler. A newspaper description of the time of its opening termed the house ‘a perfect palace and a picture in dressed white limestone.’ Architect Carl von Seutter had worked for James Riely Gordon, but on this design he turned away from the polychromed Romanesque of his mentor toward a more free-spirited and individual style. The house occupies an entire city block, its grounds originally landscaped by Boerne nurseryman G.A. Schattenberg. The six-foot iron and concrete fence surrounding the property was designed by Charles Boelhauwe. The home is now the Koehler Cultural Center of adjoining San Antonio College.
‘San Antonio Architecture, Traditions and Visions’, AIA San Antonio, 2007
