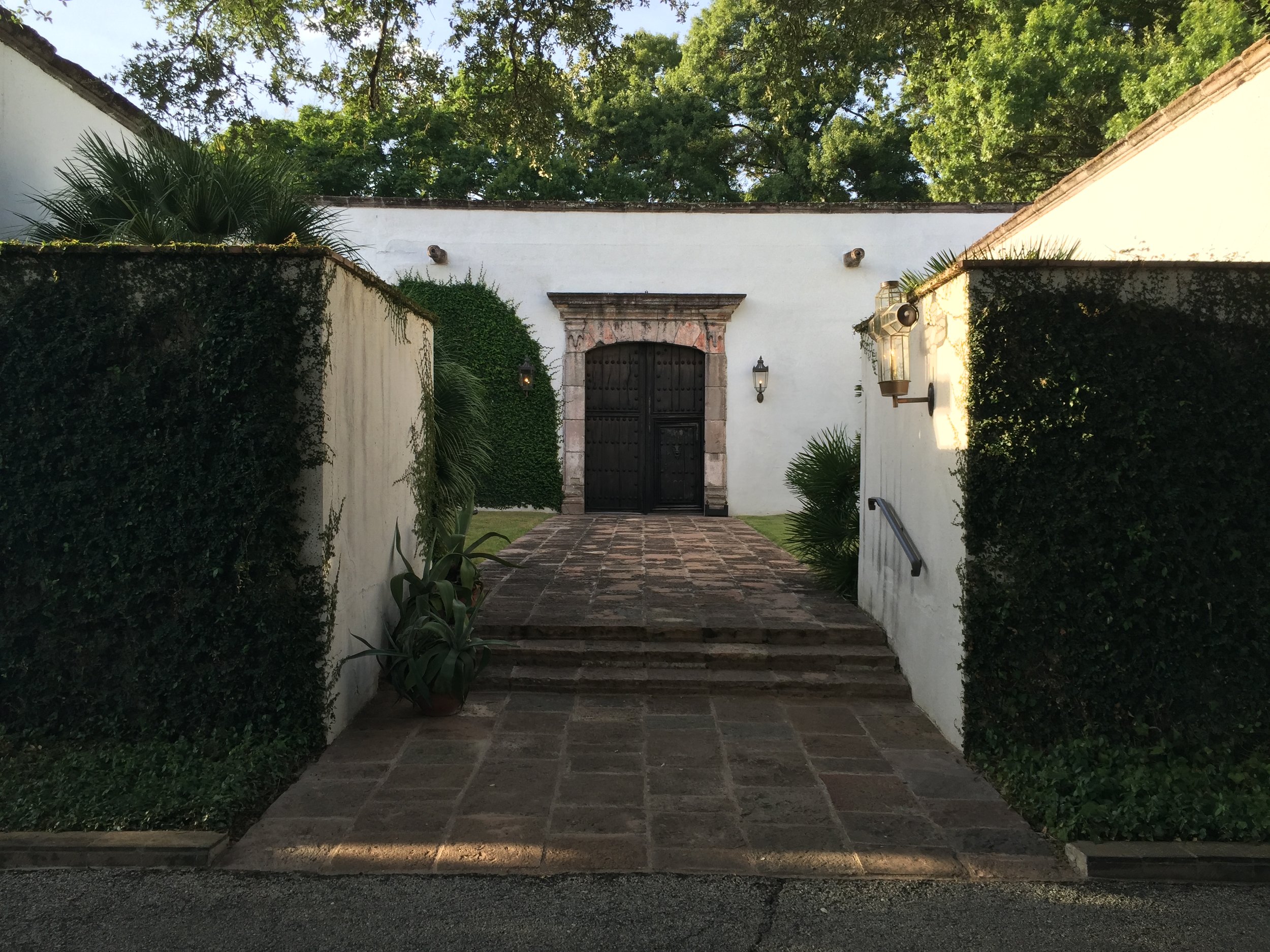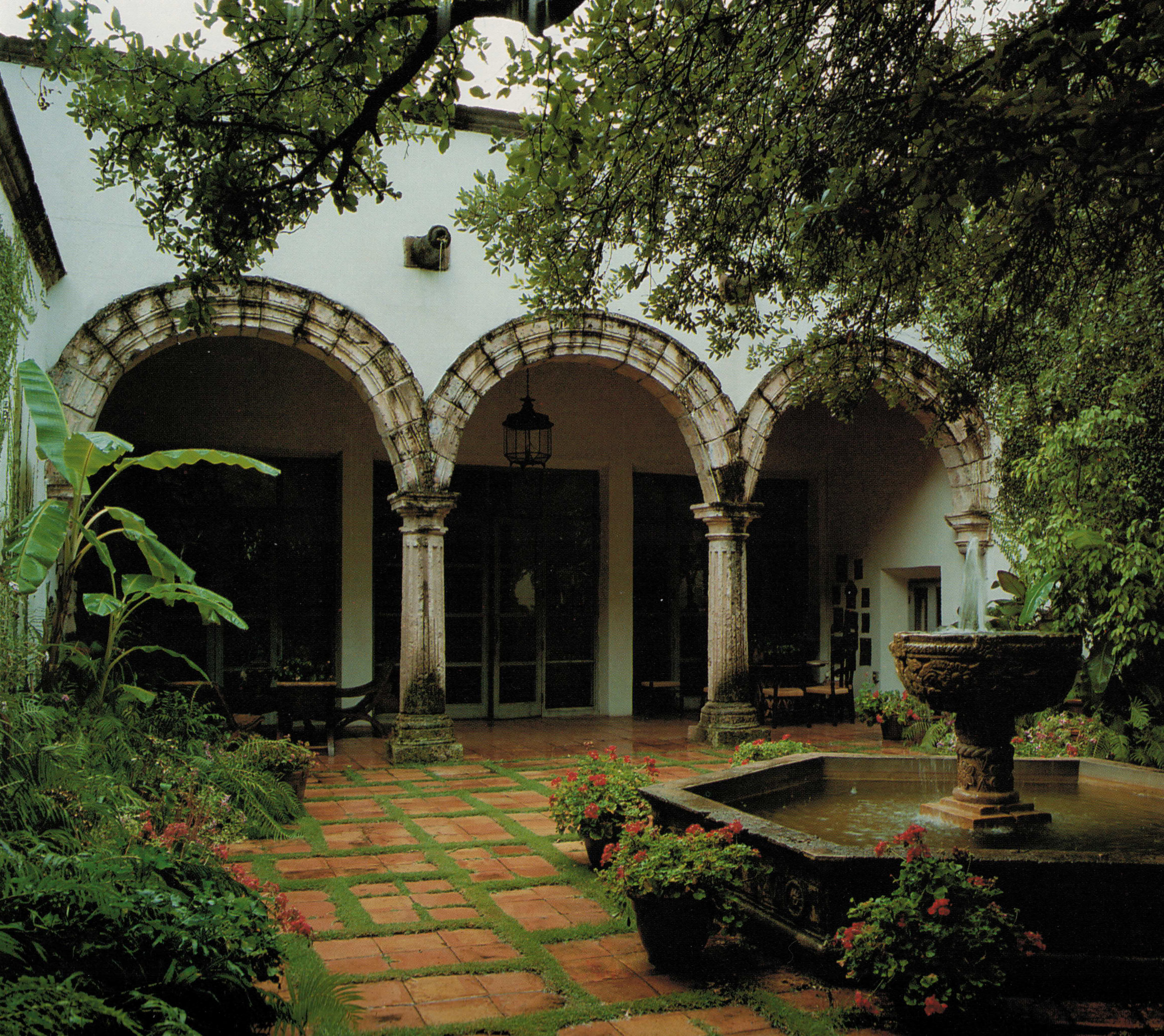Marshall Steves House


501 Grandview Place
This 14,000 square-foot Spanish Colonial hacienda, a departure from O’Neil Ford’s progressive style, conceals interior richness behind austere exterior walls. The house consists of pavilion units projected from a lateral, one-hundred-foot-long gallery interspersed with patio gardens. Architectural detailing from San Miguel de Allende, Mexico was incorporated into the design. Masons were brought in from Mexico to construct the home’s most distinctive feature, a serioes of brick vaults called bovedas that top the central hallway. Stewart E. King & Associates did the landscaping.
‘San Antonio Architecture, Traditions and Visions’, AIA San Antonio, 2007
